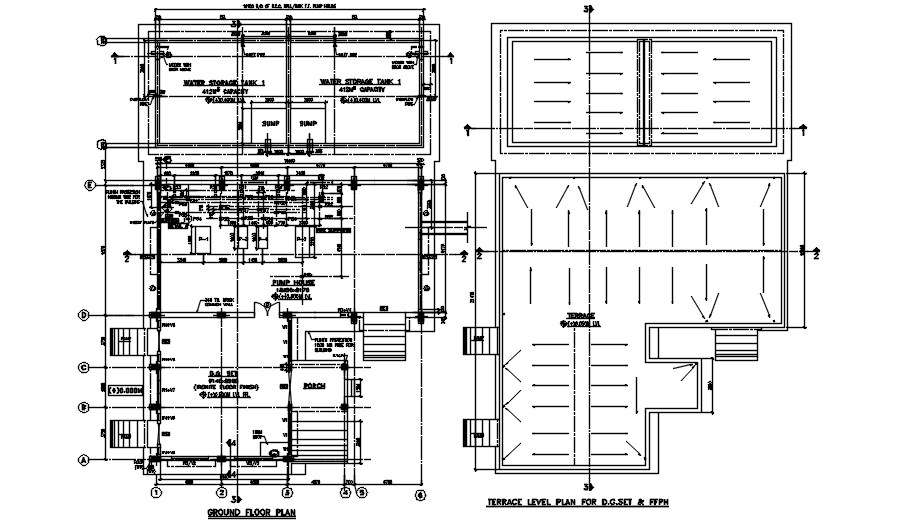
AutoCAD Ground floor plan and terrace level plan of a pump house is described. General arrangement of divisions DG set, porch, water storage tank, pipe supports designed as par to standard requirements. Download the DWG file from our website for detailed analyse.